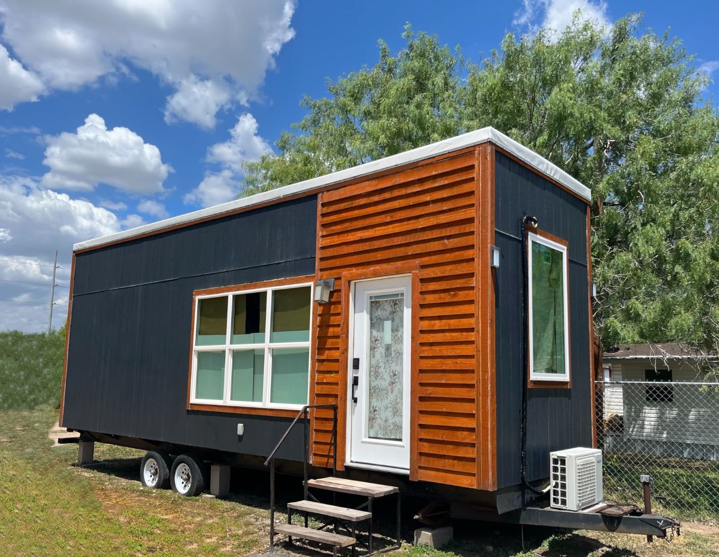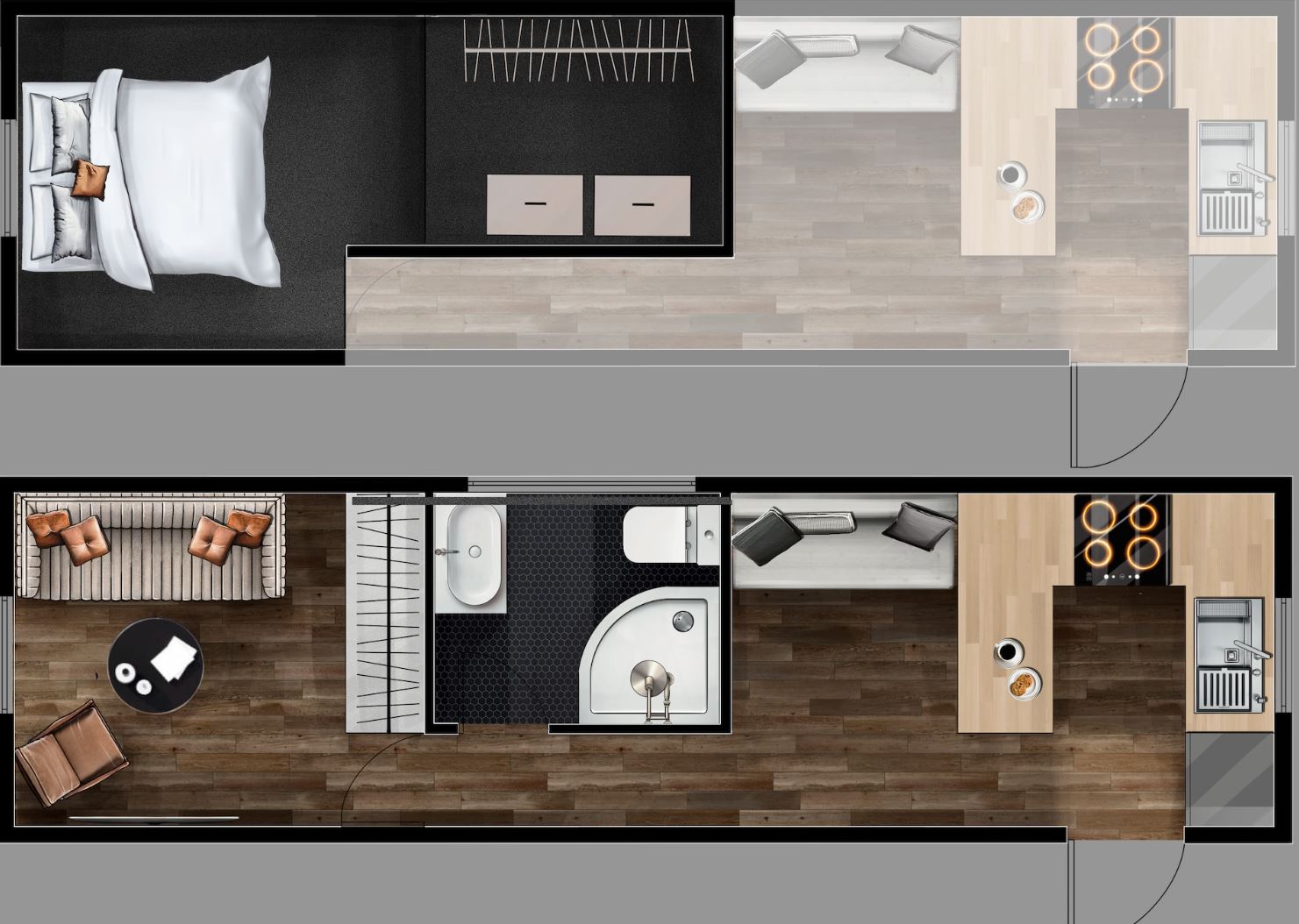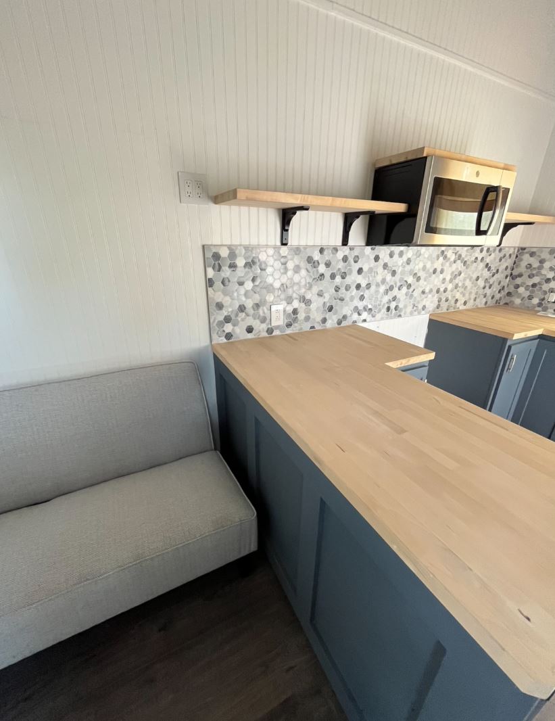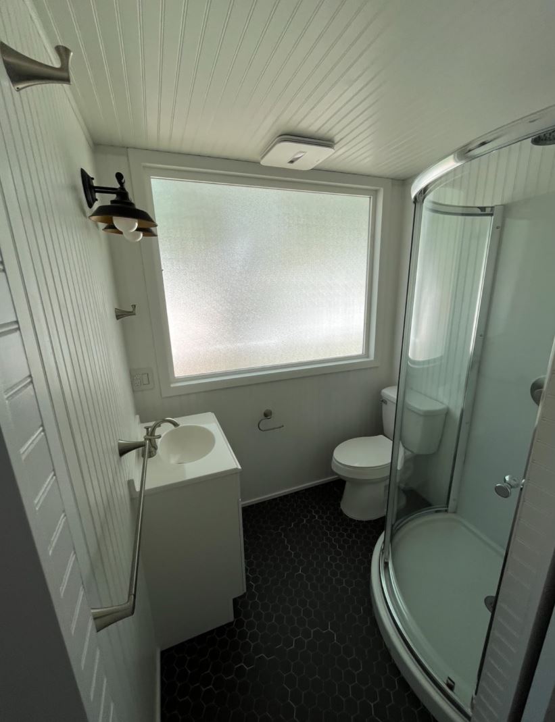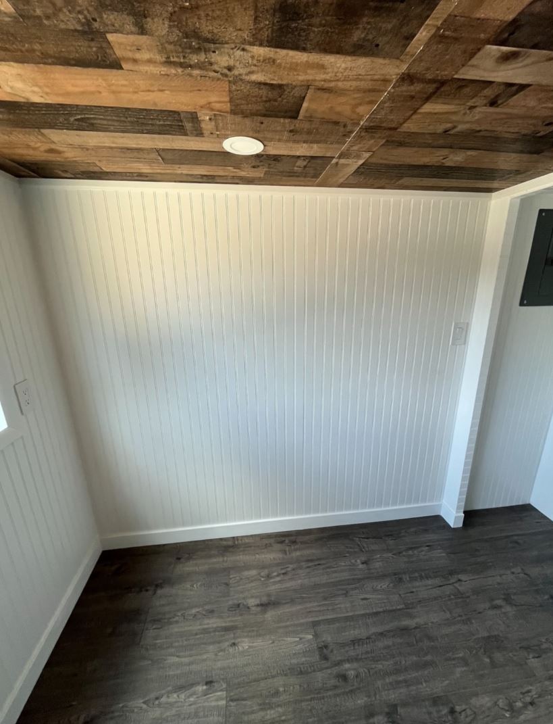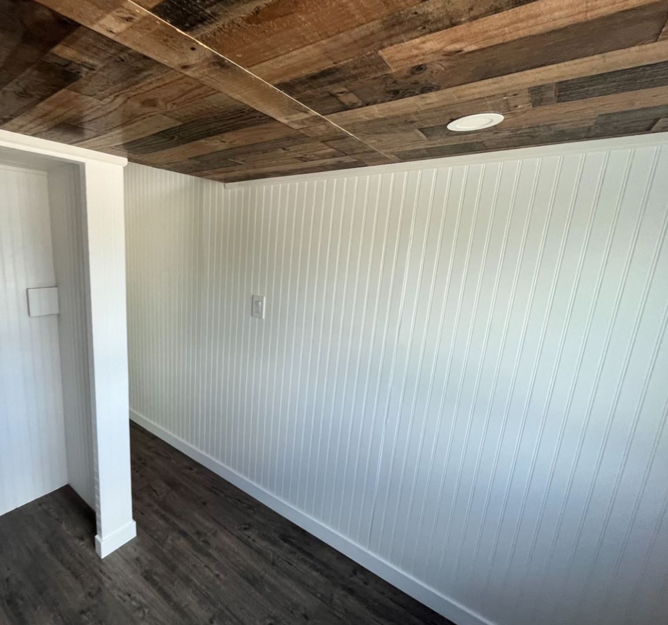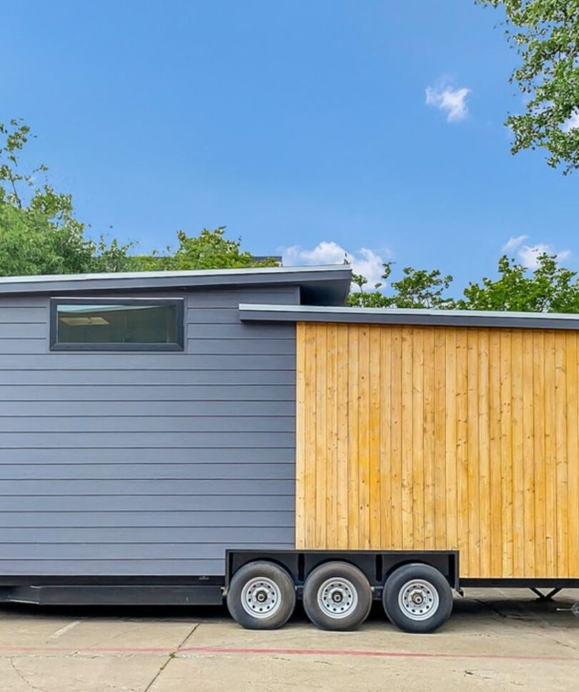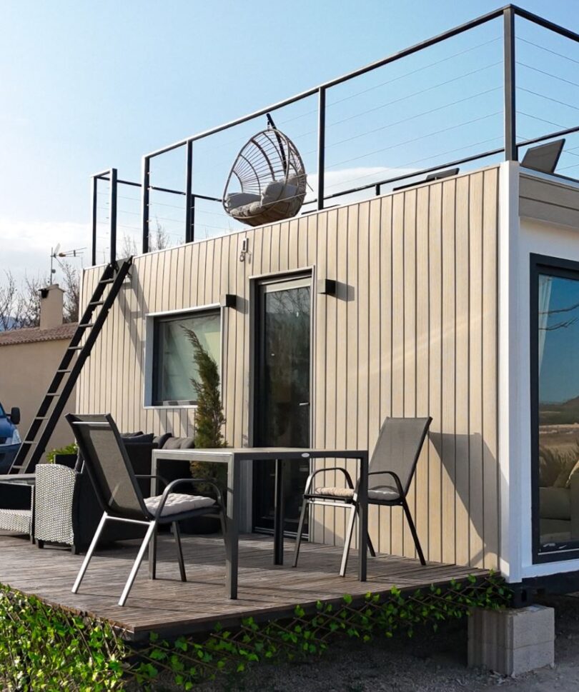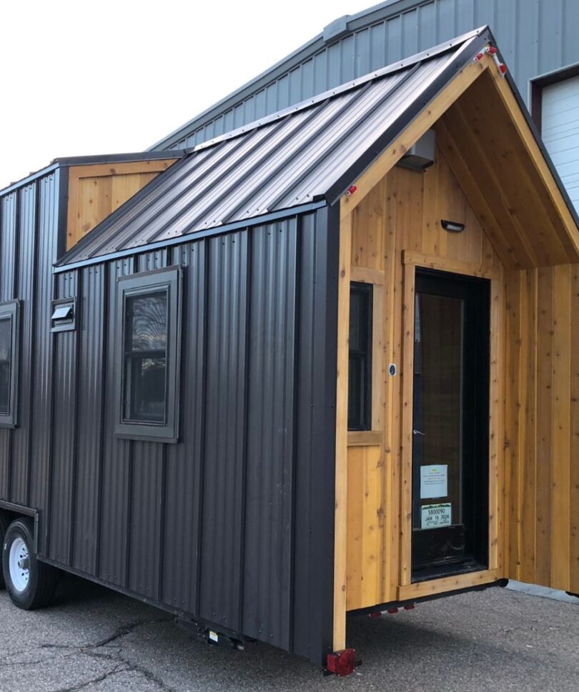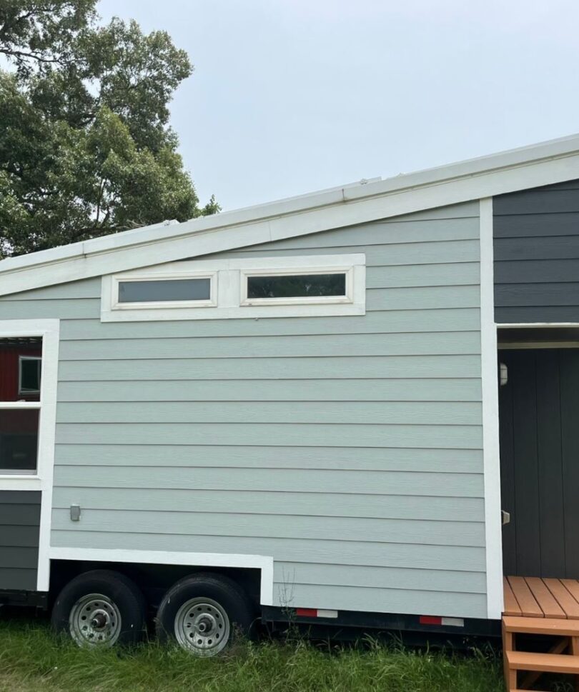Description
Overview
30′ x 8′ Tiny House, 1 bed – 1 bath
240 sq ft
No Land
New, never lived in 30’ long x 8′ wide tiny house with high ceilings.
This home makes a great guest house on an existing property or a perfect starter home for anyone looking for small-scale yet functional living.
*Refer to the floor plan rendering for ideas on how the space could be used.
Loft fits a queen-sized bed with extra room over the bathroom for storage.
Large countertops in the kitchen make food prep a breeze and enable seating around the bar. The sofa seen beside the counter can be moved/is not fixed.
Bathroom includes a full-sized shower, toilet, and sink with storage underneath. Space on the walls to add towel racks or additional storage, & the large, frosted window lets the light in while maintaining privacy.
The back room can be your living room as per the floor pan rendering, an office space, or another sleeping space.
Pot lights throughout, large windows that allow a ton of light in. Windows along the main wall open for air flow.
Mini split AC unit and Instant electric tankless water heater included.
Outer:
Cement siding exterior with cedar trim finish.
3” Polyiso insulation with TPO single ply roof membrane.
Interior Walls/Ceiling:
2×4 walls
R13 fiberglass insulation
Wall paneling detail
R19 fiberglass insulation on interior ceiling.
Kitchen:
Kohler sink
Butcher block countertops
Custom built ash cabinets with plenty of cupboard space
Tile backsplash
Includes brand new stove/oven (not pictured. Will install with sale)
Open shelving beside full-sized microwave
Room for full-sized refrigerator
Loft:
Carpeted with room for a queen-sized bed with plenty of space
Window
LED recess lights throughout ceiling
Loft extends over bathroom to provide plenty of storage (6″ closer to ceiling than bedroom)
Restroom:
Large, frosted window
Full size corner shower unit
Full size sink & toilet




